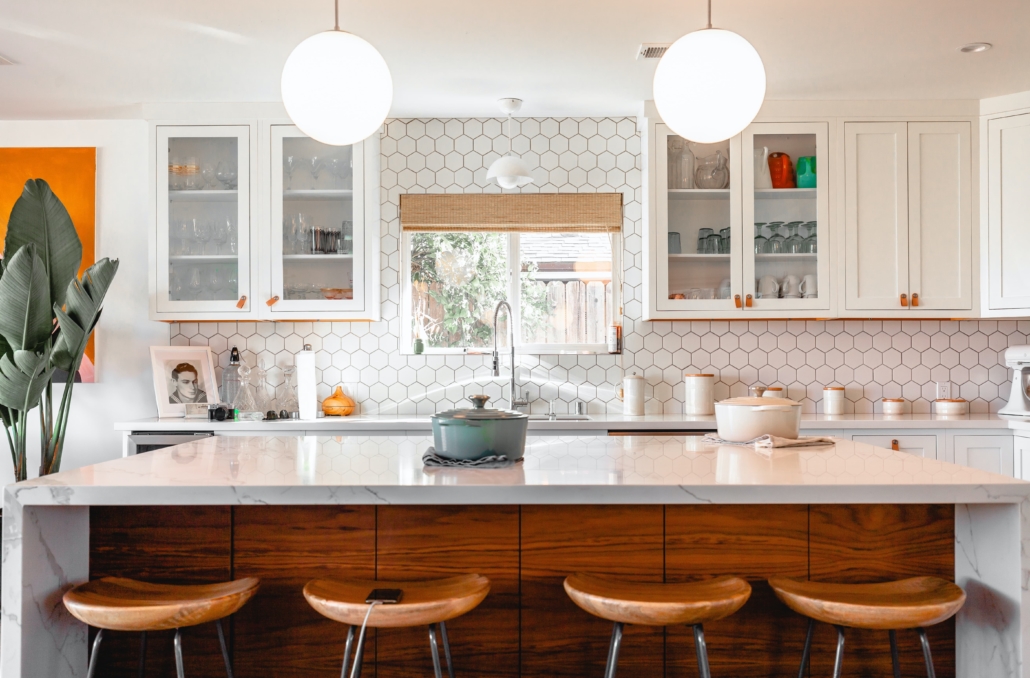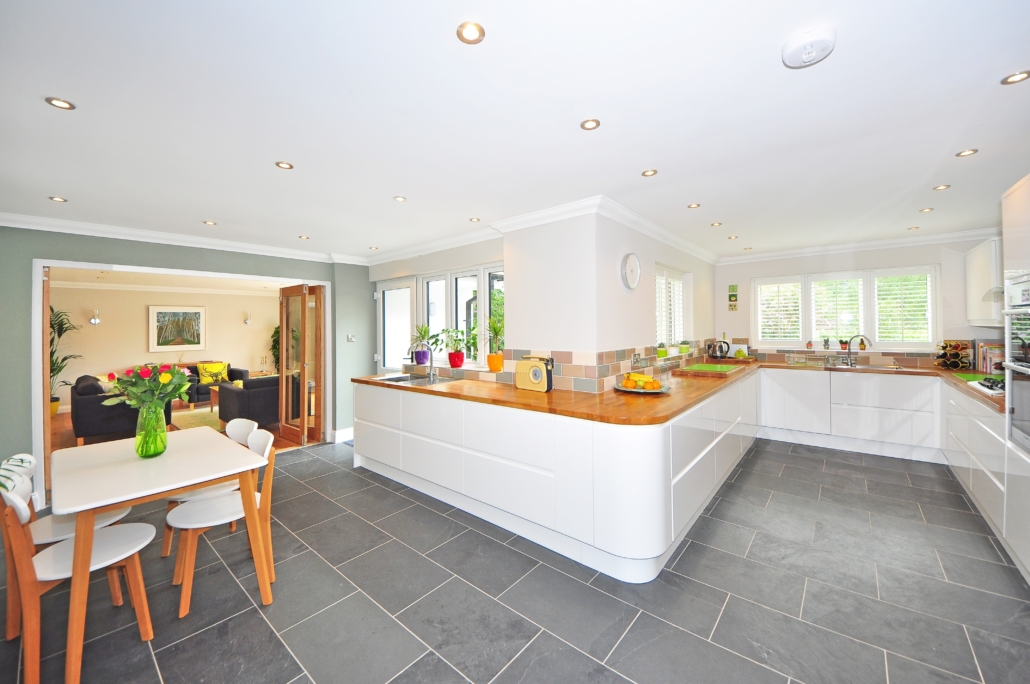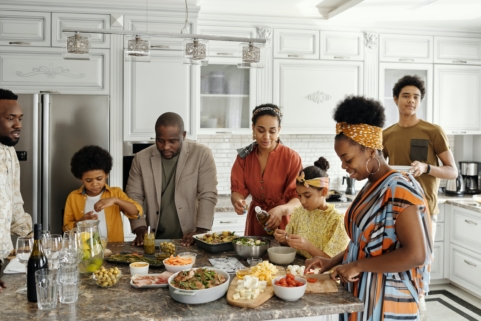4 Essential Upgrades to Include in a Kitchen Remodeling for Big Families
A big family needs a big kitchen. While cozy kitchens and diminutive dining rooms are increasingly common to make room for master suites and walk-in closets, having many people under the same roof is easier when you maximize common spaces. Whether you have several young children or you’re living in a multi-generational home, these four essential upgrades for a big family should be part of your kitchen remodel.
Counter Seating

A formal dining room can be a pain to clean and set for just minor meals and snacks, so include a roomy bar or island with seating in your kitchen remodel. Counter seating provides a comfortable space for weeknight meals, busy breakfasts or lunches with friends and makes post-meal cleaning a breeze. Seating young children near your kitchen workspace also lets you keep an eye on them while you’re cooking.
Extra Floor Space

Avoid a cramped kitchen by incorporating lots of floor space into your kitchen remodeling plans. Plenty of room to move is not only important for comfort but also for safety. Tight corners and narrow traffic areas can result in injuries, especially with small children or elderly family members. Are you working with a small footprint? Keep cabinets and appliances narrow to maximize floor space.
Lots of Storage

A big family means big grocery hauls, and you need lots of storage solutions to keep all that food organized and accessible. Take your cabinets all the way to the ceiling so that no inch of space is wasted. Build in a pantry with lots of shelves and drawers. Make use of the area above your stovetop or kitchen island with hanging storage for pots and pans to free up more cabinet space for food storage.
Homework Space

Are you tired of the kitchen table being covered in textbooks, papers and pencils? Carve out a dedicated homework space in your kitchen. A kid-sized table tucked into a breakfast nook works perfectly, or use long floating desks if you’re short on extra space. The homework area also makes a great spot for crafting or working from home and can even double as a kid’s table for parties and holidays.
Remember, you don’t need a large house to have a roomy kitchen. Smart design can make even the tiniest of kitchens seem spacious. You can also move walls or rearrange rooms to make your kitchen larger. Expand a small galley kitchen into the dining room or combine the kitchen and living room for a contemporary open floor plan.

