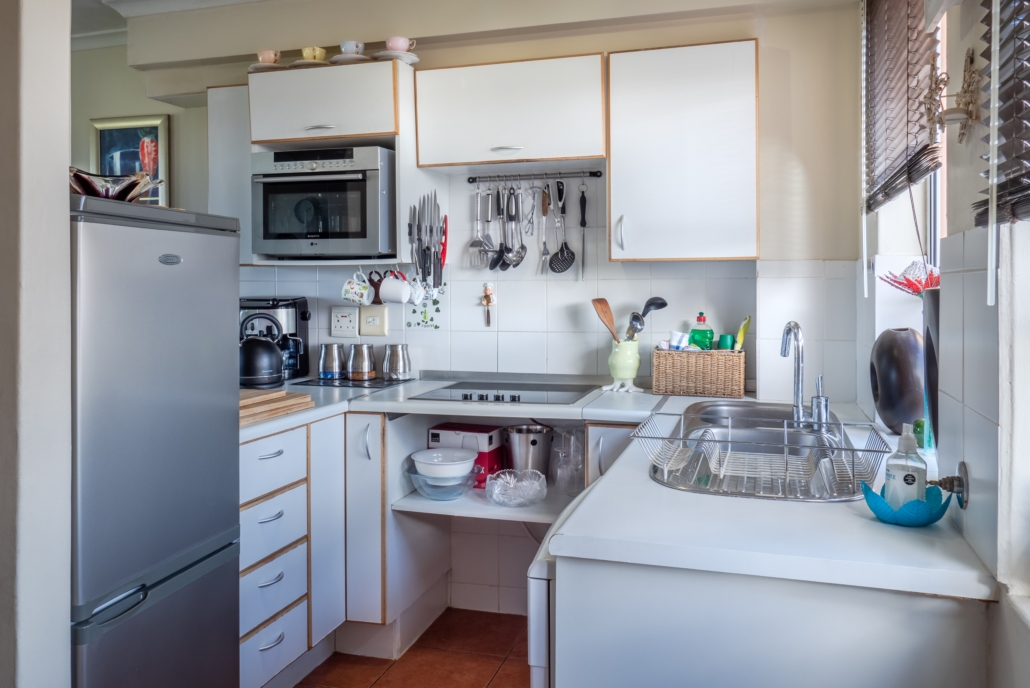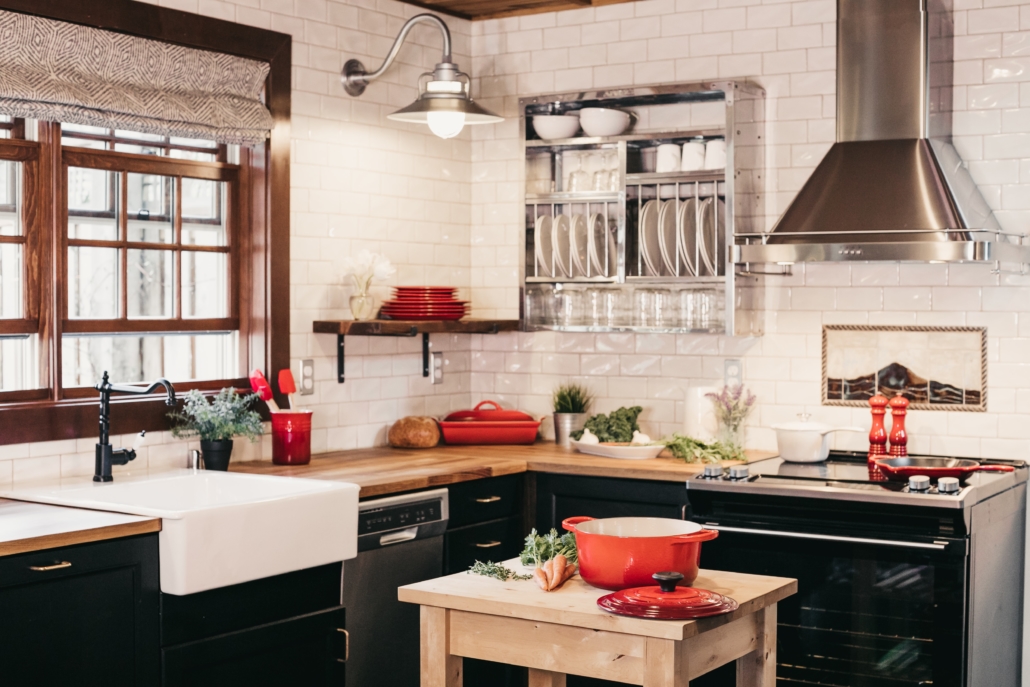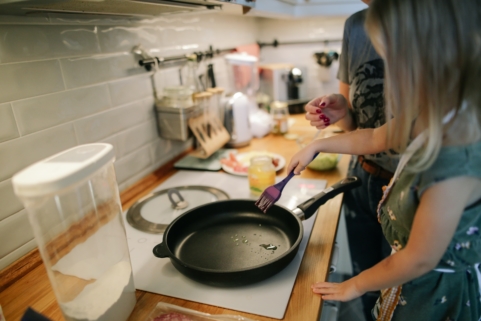How to Design Small Kitchens for Easy Use
A small kitchen can be challenging to use efficiently and can easily end up cluttered or cramped. However, with the right eye for design, it’s possible to turn your kitchen space from a nightmare to a thing of beauty. Our article shares some tips on how to streamline your kitchen design for convenience.
A vast, spacious kitchen is the dream of most serious home cooks. However, a small kitchen does not mean the end of your dinner party dreams. In fact, smaller kitchens can be cozy and convenient spaces with the right interior design. In this article, we look at some ways you can arrange your kitchen to make the most of your space. We’ll also take a look at the best tools to own if you’re working with limited storage.

Common Problems with a Small Kitchen
Usually, when people complain about limited kitchen space, they refer to one of three things. They complain that their kitchen is dark, easily becomes cluttered, or is impossible to cook in comfortably. Lack of storage space and minimal room for furniture and appliances are also common concerns.
Many renters and buyers can even be put off by properties with small kitchens as they worry that they will never make the space work. If this is something you worry about – or if you currently live with a small kitchen – it may be time to reconsider your space. With some simple interior design hacks, you can change a cramped, dingy kitchen into a delightful nook where you love to spend time.
Small Kitchen Interior Design Tips
- Lighten Your Walls
One of the best interior design tips for making a small space look larger is to tone down any dark colors on your walls, ceiling, or cabinets. While dark shades will close a space down, painting your walls a lighter color will help them reflect light and create an airy, spacious feel. Pale tones, like white, cream, or light blue, are ideal for this.
You don’t need to paint your whole kitchen stark white to get the benefits of this either. Instead, choose light, complementary shades for cupboards and backsplash to inject some personality into your design. Monochromatic or patterned tile stickers are also a great option if you want to brighten up your small kitchen without repainting the whole thing.
- Use Wall Space
Rather than opting for cupboards or bulky cabinets in your small kitchen plans, shelves and empty walls can be handy places to store cookware and utensils. A magnetic wall panel is perfect for storing knives within easy reach of your stove and preparation surfaces. You can also use pot racks with hooks to hang pans, mugs, and other kitchen equipment. These handy space savers can be attached to the ceiling or can hang above the stove or countertops.
Shelves and drawers are also better space-saving options than cupboards. Consider choosing shelves that have hooks underneath to hang utensils from or that have an in-built wine rack. You can also easily add shelves to any unused nooks or wall spaces without having to overhaul your small kitchen arrangement totally.
- Easy to Stash Furniture
Chunky or antique furniture may be fashionable in many dining rooms, but it is totally impractical if you only have a small cooking and dining space. Small kitchen tables and chairs need to be neat, compact, and easily stored away when not in use. If your home has a small kitchen, hideaway furniture or pull-down countertops are excellent safe saving options.
Choose stools that can easily be piled up or stashed underneath counters, and that don’t take up too much room. A fold-down table or food preparation counter is another great option if space is extremely tight. Make the most of space underneath countertops too and opt for a roll-out table that you can store once you’re finished eating.
- Be Smart with Lighting
Dark kitchens make it hard to do your best work. It can be difficult to see what you’re cooking and hard to get surfaces and appliances clean if your space is gloomy. Attaching LED light strips to the undersides of cupboards or shelves can make small kitchens feel brighter and make cramped areas easier to use. You can also have spotlights fixed inside glass-fronted cupboards to double up on wall space, or mount sconces on your walls for a warm, cozy vibe. Ceiling spotlights are also a great solution for smaller kitchens as you can space them out, meaning that light spreads further than with a traditional single bulb.

- Buy Small or Multipurpose Appliances
When designing small kitchen layouts for refurbishment, or if you’re moving in somewhere new, it’s important to think about how your appliances will fit into your kitchen. After all, you don’t want a huge fridge if it’s going to take up all your floor space. Try to organize appliances so that they can be kept underneath counters or so that one appliance has multiple functions.
For example, a combined washer and tumble dryer is an ideal choice for a small kitchen. Small kitchen trends also commonly feature microwaves built into the wall or cabinets, freeing up vital countertop space below. Remember to find places to store portable appliances when you’re not using them so that they don’t clutter up your surfaces.
Conclusion
Living with a small kitchen does not mean that your cooking space needs to be dowdy or infuriating to use. Even the smallest of spaces can be trendy and effortless with a few design tweaks. We hope these small kitchen ideas have given you food for thought!
Final Call: Do you live in a house with a tiny kitchen? How do you arrange your cooking space for convenience? Do you find it cozy, or wish you had more room? Share your thoughts in the comments!
Author’s Bio:
Kevin is a content writer for about 3 years. He studied Design and Arts at College in Pennsylvania. A fan of home interior design and, he has taken it upon himself to spread his love for decorating homes by informing people on some of his ideas through his articles.






We have a small home and were planning on renovating our kitchen.